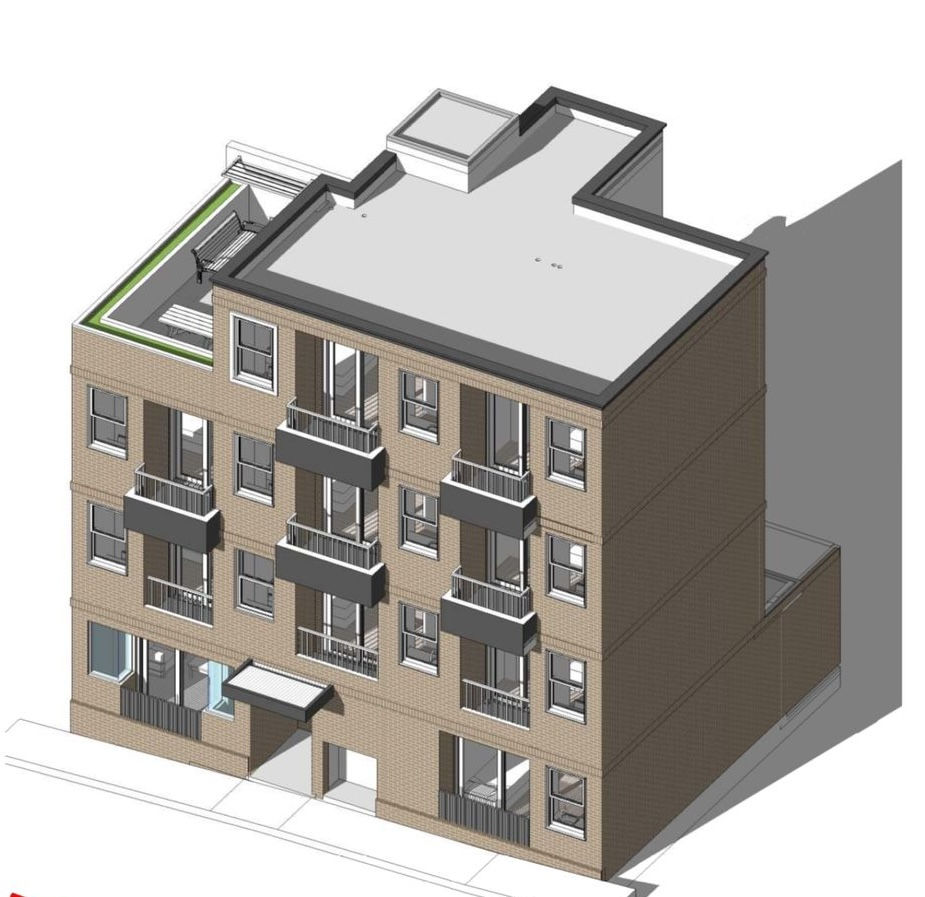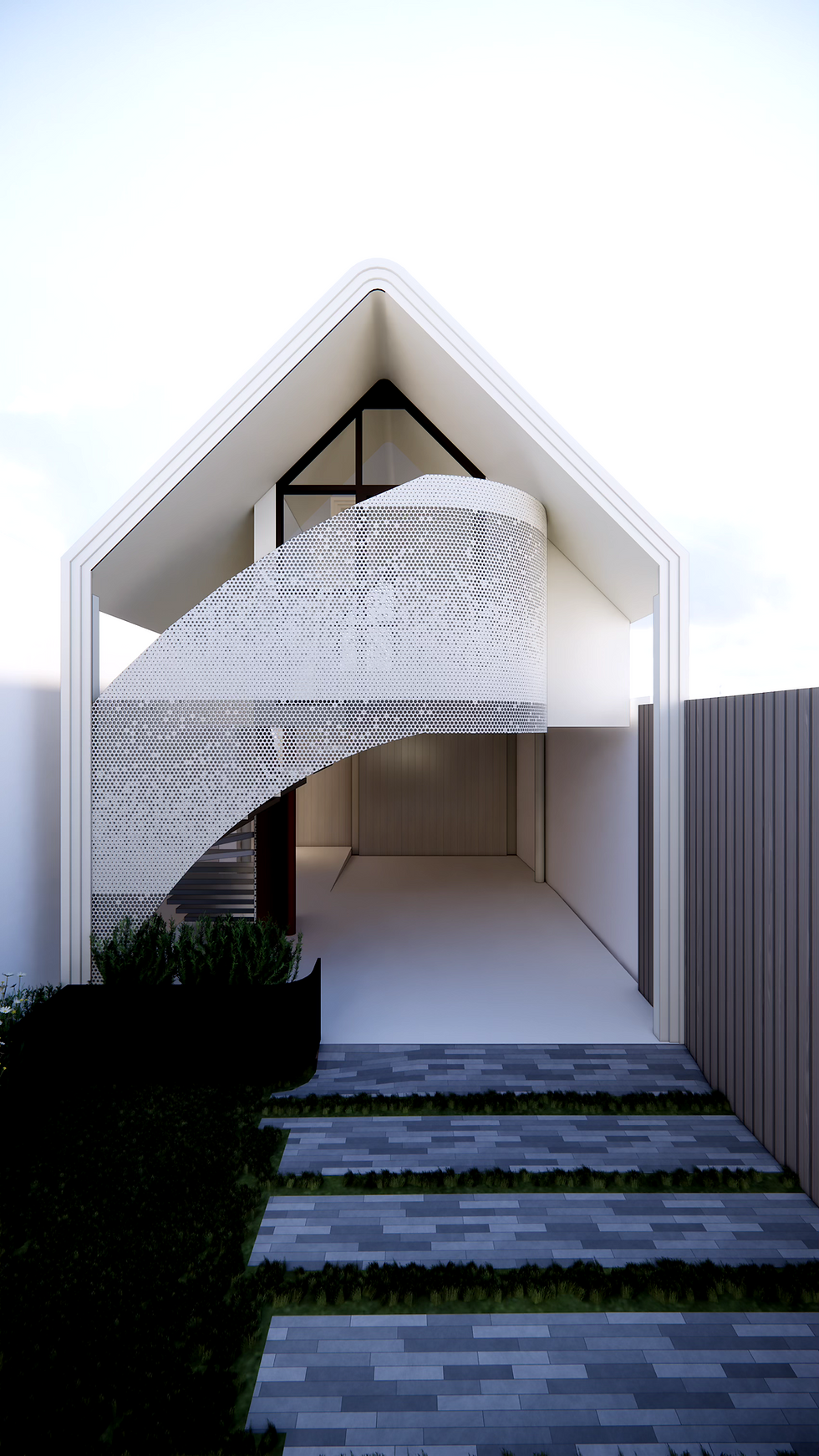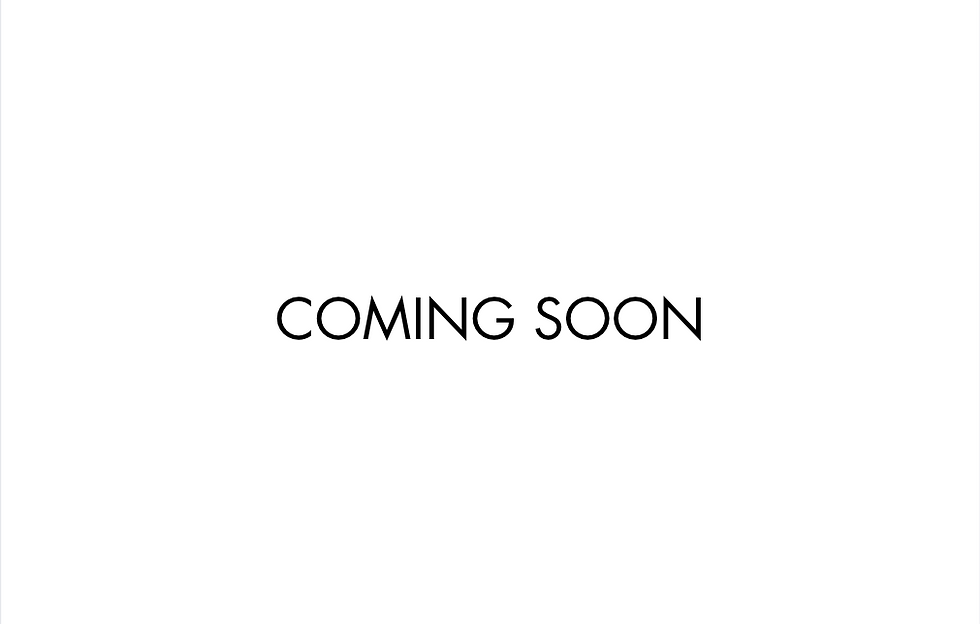Built by JUSTUS.
Every space has a purpose, and we aim to find it. We carefully consider how we can maximise functionality and design to create cutting-edge builds. Explore our current and upcoming projects below.
Current Projects

Broadway Studios, Glebe
The development incorporates the demolition of existing structures and construction of a new four-storey, nine-room boarding house. Located 50 metres from Broadway Shopping Centre and 500 metres from Sydney University.
Project type: Mixed-use residential design and construction
Architect: AE Design Studio
Lot-size: 133sqm
Zoning: E1 Local Centre
Council: City of Sydney
Completion date: End 2025

Erskineville
This development has involved the demolition of a single dwelling home and upon completion will be a dual occupancy.
Project type: Residential design and construction
Architect: Antoniades Architects
Lot-size: 229sqm
Zoning: R1 General Residential
Council: City of Sydney
Completion date: End 2025

Botany
The development incorporates the demolition of a residential home with the construction of two new built-for-purpose factories split across two street frontages.
Project type: Mixed-use industrial design and construction
Architect: Antoniades Architects
Lot-size: 609sqm
FSR: 1:1
Zoning: E3 Productivity Support
Council: Bayside
Completion date: End 2025

Neutral Bay
Alternation addition of a heritage-listed item and the construction of a secondary stand-alone dwelling with off-street parking for two cars.
Project type: Residential design and construction expansion
Architect: Antoniades Architects
Lot-size: 433sqm
Zoning: R2 Low Density
Council: North Sydney
Completion date: Mid 2025

Leichhardt
Alternation and addition to an existing dwelling including a new semi-detached garage and studio.
Project type: Residential design and construction expansion
Architect: Antoniades Architects
Lot-size: 204sqm
Zoning: R1 Low Density
Council: Inner West
Completion date: End 2025

Life Sciences Campus, Alexandria
This multi-site development will become an expansive, multi-use, science research campus.
Project type: Commercial design and construction
Architect: Gensler
Lot-size: 752m2
Zoning: MU1 Mixed Use
FSR: 2:1
Council: City of Sydney
Start date: 2026

Bondi
12 unit development off Bondi Road.
Project type: Residential design and construction.
Architect: TBC
Lot-size: 545sqm
Zoning: R3 Medium Density Residential
Council: Waverly
Start Date: End 2025

Social Harvest Shopping Centre, Coomera
Vibrant high-quality shopping centre to be built in Coomera, purchased with an existing DA of 3200sqm. Justus Group lodged an amendment to the DA, meeting the criteria of a needs assessment, this increased the floor space a further 3000sqm.
Project type: Mix-use commercial design and construction
Architect: i2C
Lot-size: 2.76 acres
Zoning: Emerging Mixed Use
Council: Gold Coast
Start date: 2026
